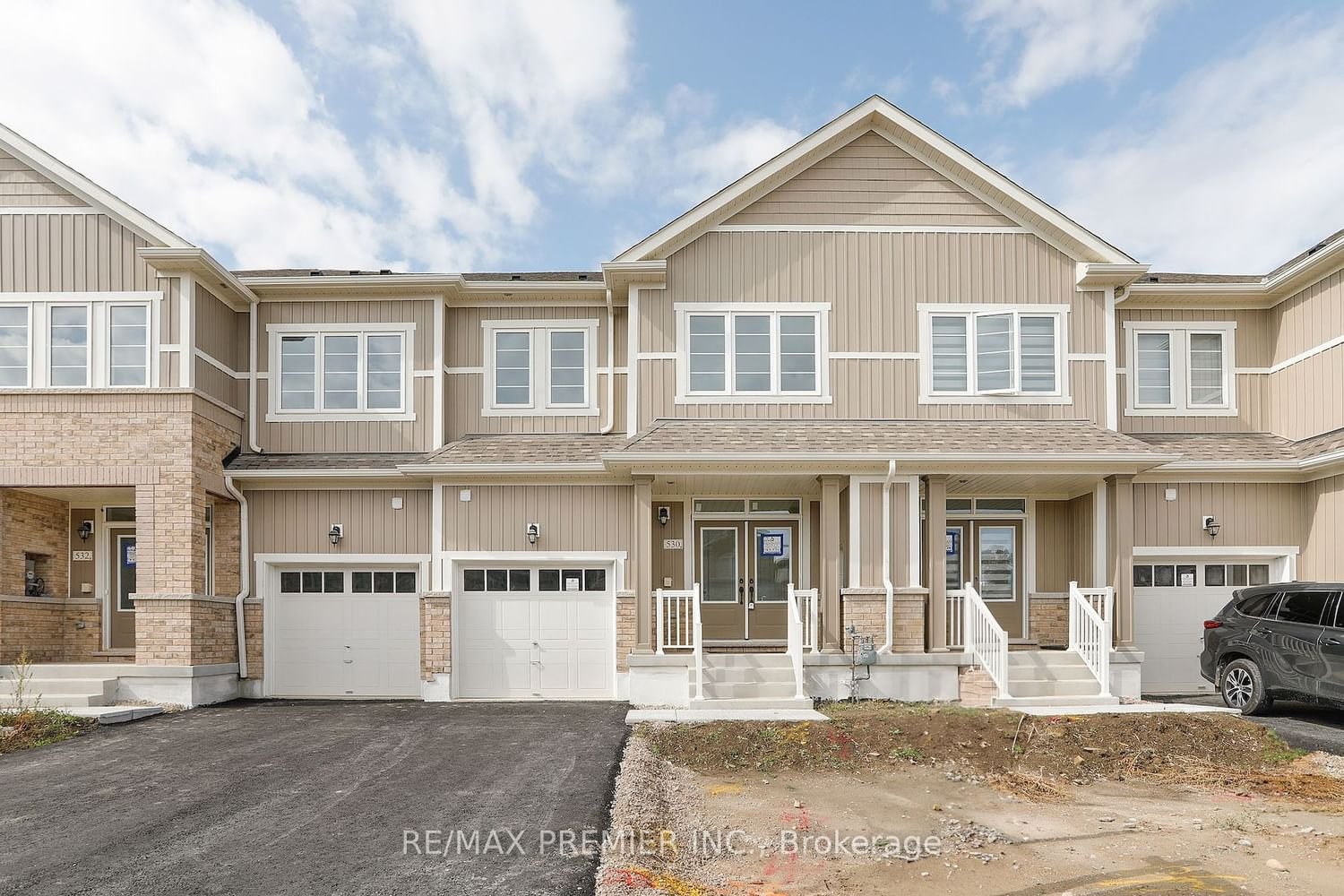$750,000
$***,***
3-Bed
3-Bath
1500-2000 Sq. ft
Listed on 3/1/24
Listed by RE/MAX PREMIER INC.
An elegant new freehold townhouse w/open concept living space backing on to park .Lot of upgrades w/high-end finishes & brand new SS appliances. Main floor comes w/DD entry, 9' high ceilings, hardwood floor w/matching oak stairs & a cozy fireplace. Custom kitchen cabinets come w/quartz counter top, backsplash, upgraded hardware, R/I gas line for stove, large centre island w/ double under mount sink, waterline for fridge, additional interior door between foyer and main hall that gives a separate entrance to the basement. Two full washrooms on the second floor w/ceiling shower tiles, recessed shower lights, Schluter niche, quartz counter tops. Single lever washer less faucets with pop-up plugs in all vanities. Laundry on the second floor & R/I for central vacuum. His/Her closet in the master bedroom. Humidifier in the basement. Spacious backyard and close to all the amenities.
SS Appliances Include. Fridge,Stove,B/I Dishwasher, Microwave. Samsung White Front Load Laundry Pair.2 Ton Lennox AC. Access Door To The Garage,Extra Receptacles,Pot Lights, Vanity Sink. Not To Be Missed & Enjoy The Pride Of Home Ownership.
To view this property's sale price history please sign in or register
| List Date | List Price | Last Status | Sold Date | Sold Price | Days on Market |
|---|---|---|---|---|---|
| XXX | XXX | XXX | XXX | XXX | XXX |
X8106298
Att/Row/Twnhouse, 2-Storey
1500-2000
6
3
3
1
Built-In
3
New
Central Air
Unfinished
N
N
Brick
Forced Air
Y
$0.00 (2023)
109.94x22.01 (Feet)
